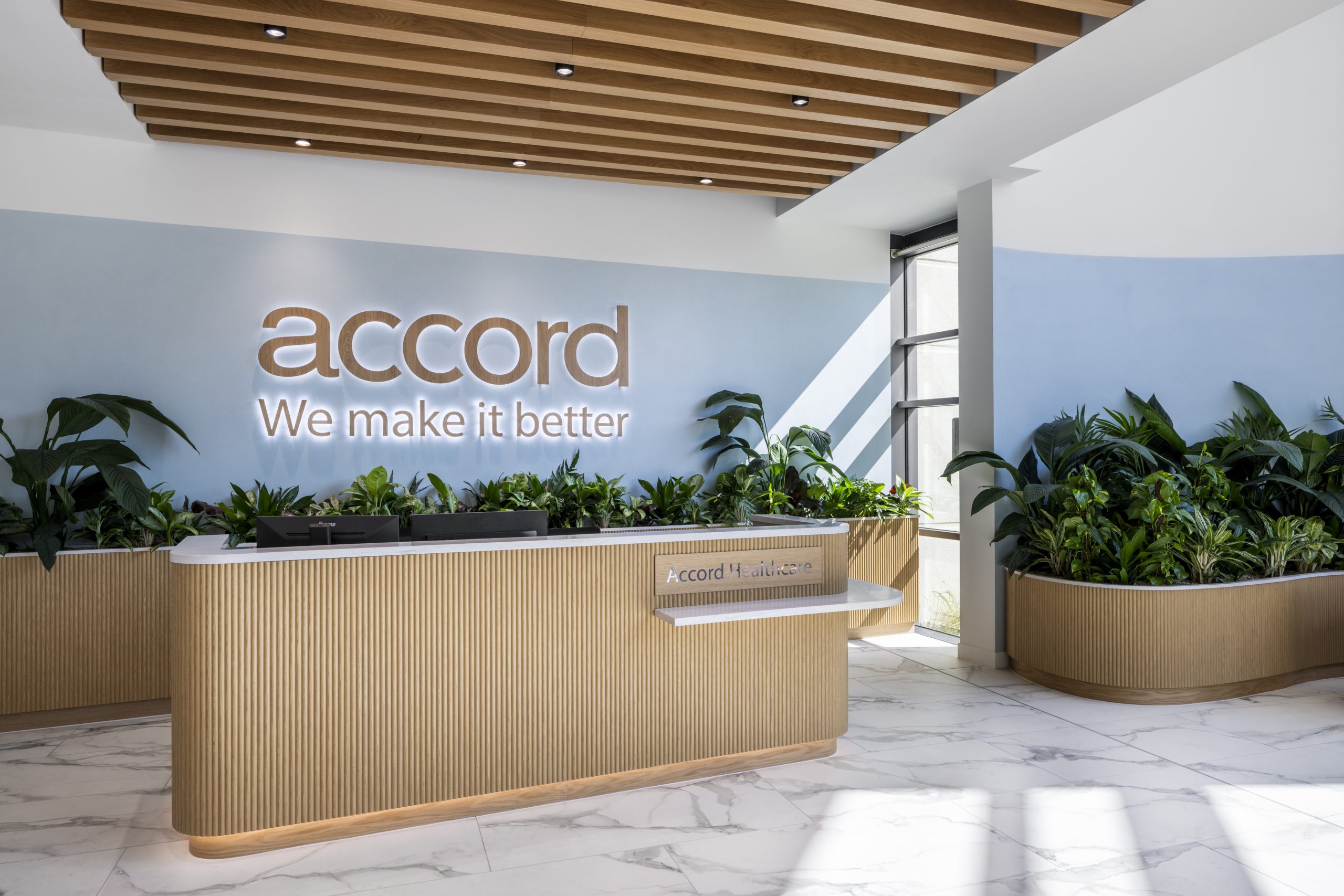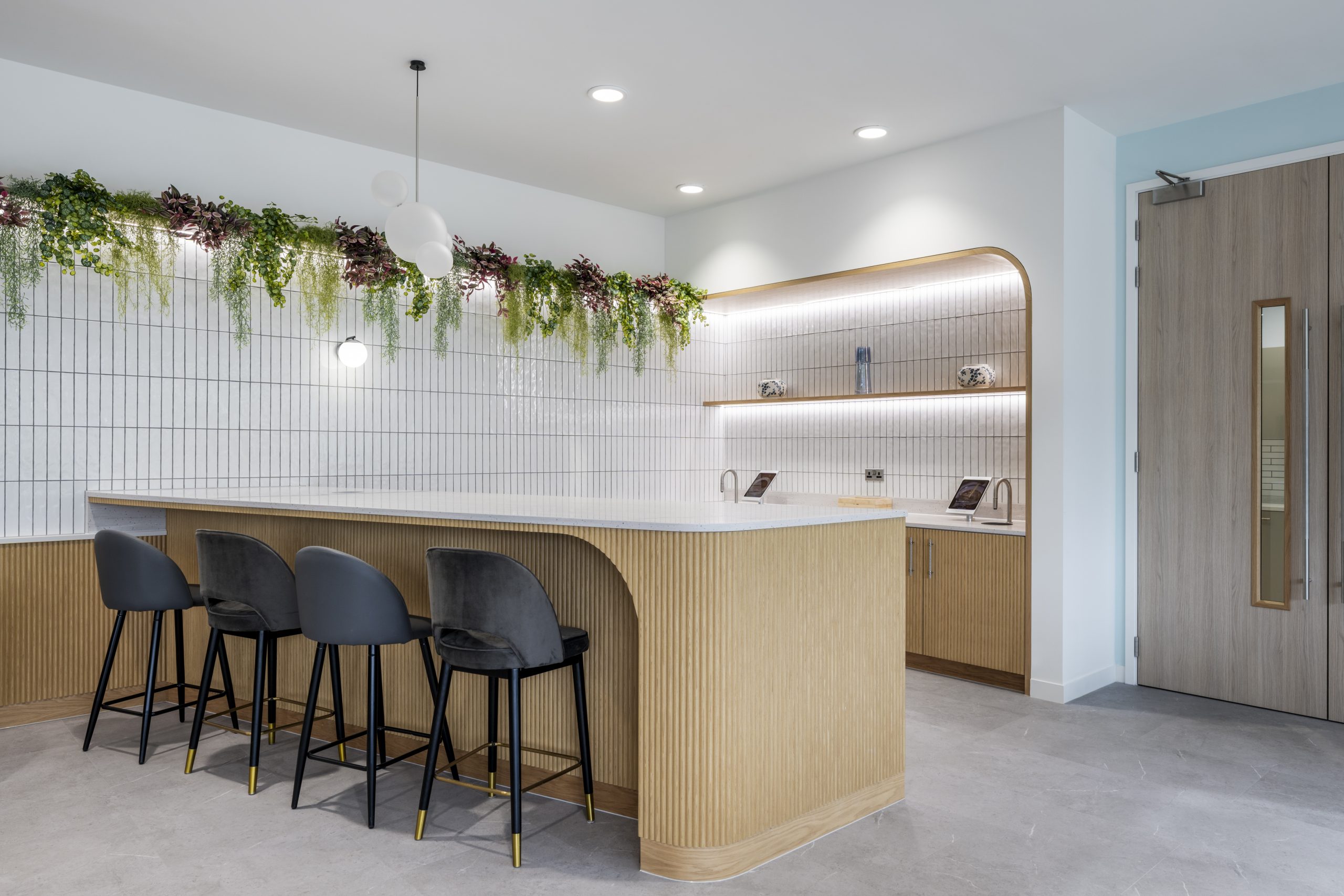Workplace
Accord Healthcare
Transforming Pharmaceutical Workspaces: Balancing Tradition and Innovation
2 Floors
18 Weeks
37,000 Sq Ft
The Brief
Accord Healthcare wanted a modern, collaborative workspace that would co-locate their research laboratory and office teams while incorporating cultural design principles and creating an environment that encourages connection and collaboration among their teams.
The Solution
We designed an innovative workspace that blends modern office design with Vastu Shastra principles, creating a functional and inspiring environment that supports Accord Healthcare’s unique operational needs.
The Result
A forward-thinking workspace that prioritises functionality, inclusivity, and team connection. A central breakout space acts as a natural hub for collaboration, while inclusive design supports a variety of cultural and religious needs. The final design strikes a balance between brand presence and long-term adaptability.
The Challenge
Accord Healthcare approached us with a complex brief that evolved significantly during the design process. Initially conceived as a modern office space, the project transformed when the CEO requested incorporation of Vastu Shastra principles, traditional Indian architectural guidelines, into the design.


Seamless Integration
The project required seamless integration of laboratory and office environments while adhering to strict healthcare industry regulations. We needed to accommodate diverse cultural and religious practices among the workforce, create collaborative spaces for teams working across international time zones, and implement appropriate security and contamination controls throughout the facility.

A Flexible and Inclusive Approach
We developed a holistic design strategy that respected tradition while embracing modern functionality. The ground floor houses laboratory and manufacturing spaces, separated from commercial areas by a central spine that controls movement and maintains necessary segregation. The first floor accommodates executive offices and collaborative workspaces, with the entire building centred around a striking atrium.
Embracing Vastu Shastra
Rather than viewing Vastu Shastra principles as constraints, we embraced them as design opportunities. The central atrium became both a functional hub and a symbolic heart of the building that serves as a gathering point and visual anchor. This thoughtful integration of traditional concepts within a contemporary framework created a space that resonates with cultural significance while meeting modern workplace needs.
Connection Across Time Zones
Understanding that teams from the Harrow head office would regularly interact with on-site staff—and that collaboration with the India-based team would occur across time zones—we designed versatile spaces that support various working styles and meeting formats. These areas encourage spontaneous interaction while providing the technology infrastructure needed for global communication.
Every Detail Considered
As a pharmaceutical company, Accord Healthcare required exceptional attention to air quality, contamination control, and security. Our design implemented multiple segregation levels, particularly important for handling sensitive materials, and included a fully enclosed server room with gas suppression systems.
Culturally Inclusive
Recognising the diverse workforce, we incorporated a dedicated prayer room with appropriate ventilation for incense, accommodating Hindu religious practices while ensuring comfort for all employees.
The Result
The completed project successfully balances traditional concepts with contemporary design, creating a workspace that enhances cross-departmental collaboration while maintaining strict healthcare industry compliance. Perhaps most importantly, it creates an inclusive environment for a diverse workforce, acknowledging different needs and practices while bringing everyone together in a shared space that they can call home.



Want to create an inspiring and inviting workplace?
Speak to the team at Maris